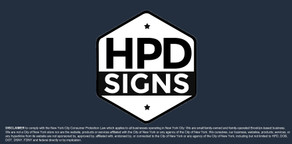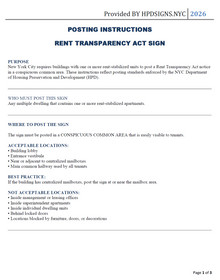Description
27-848 Chute sign Posting code
(a) Operating and maintenance instructions shall be permanently and conspicuously mounted under transparent protective covers in the incinerator room, together with the equipment use permit. The instructions shall include complete procedures for operating and maintaining fuel burners, dampers, and other devices, and shall state quantities and kinds of materials that may be burned.
(b) On every door that opens into a space in which a service opening into a refuse chute is located, or on the wall directly over the service opening into the chute, the following sign shall be permanently and conspicuously posted: "THROWING LIGHTED MATCHES, CIGARS OR CIGARETTES, CARPET SWEEPINGS, NAPTHALENE, CAMPHOR BALLS OR FLAKES, FLOOR SCRAPINGS, OIL SOAKED RAGS, EMPTY PAINT CANS, AEROSOL CONTAINERS, OR ANY OTHER FLAMMABLE OR HIGHLY COMBUSTIBLE OR EXPLOSIVE SUBSTANCE INTO THIS CHUTE IS UNLAWFUL AND SUBJECTS THE OFFENDER TO A PENALTY". Such signs shall be designed as follows:
(1) Signs on doors leading to the service openings and on walls over service openings shall be at least eight inches wide and three inches high, with lettering at least one-quarter inch high. The signs shall be located on the hall side approximately five feet above the floor.
(2) The lettering of the signs shall be of bold type, and shall be properly spaced to provide good legibility. The lettering and the background shall be of contrasting colors.
(3) Signs shall be durable and shall be securely attached to the door or wall.
(4) Sufficient lighting shall be provided so that the signs are easily readable at all times.

Section 1213 Refuse and Recyclable Storage
1213.1 General
Multiple dwellings shall comply with Section 81 of the New York State Multiple Dwelling Law and Section 27-2021 of the New York City Housing Maintenance Code. In Group R-2 occupancies, space shall be provided for the storage of refuse and recyclables as a common accessory space. The location of such refuse and recyclables storage space shall be clearly identified on the construction documents and configured to permit separate unobstructed access by building personnel to stored refuse and recyclables. Such refuse and recyclables storage space shall be a minimum of 1.5 square feet (0.140 m2) per dwelling unit, or a minimum of 350 square feet (32.516 m2), whichever is less, for the storage of collected refuse and recyclables.
Exceptions:
- In multiple dwellingsrequired to have a compactor in accordance with Section 1213.2, such refuse and recyclables storage space shall be, in addition to space required for equipment or circulation, a minimum of 1.0 square foot (0.094 m2) per dwelling unit, or a minimum of 350 square feet (32.516 m2), whichever is less, for the storage of collected refuse and recyclables.
- Refuse and recyclables storage space shall not be required in multiple dwellingsequipped with a chute system that provides for source separation of refuse and recyclable materials without cross contamination and an integrated mechanical system to transport such materials off-site that has been approved by the commissioner.
1213.1.1 Interior Space
Where an interior room is provided for the storage of refuse and recyclables, such room shall be completely enclosed by construction that has a fire-resistance rating of not less than 2 hours, with self-closing opening protective having a fire protection rating of not less than 11/2 hours.
1213.1.2 Exterior Space
Where space is provided on the exterior of a building for the storage of refuse and recyclables, such refuse and recyclables storage space shall include a minimum of 4 square feet (0.372 m2) in addition to the space per dwelling unit required by Section 1213.1, shall be clearly identified on the construction documents, and shall not be located in the public right-of-way.
1213.2 Compactor
A refuse compacting system shall be provided in multiple dwellings in a Group I-1 or R-2 occupancy that are four or more stories in height and contain 12 or more dwelling units, and in buildings of any size occupied as a Group R-1 multiple dwelling. Such system shall be located within a refuse storage room constructed in accordance with Section 1213.1 or in a refuse chute termination room constructed in accordance with Section 713.13.4. The floor within such room shall be constructed of concrete and shall be sloped to a floor drain connected to the building sewer. A hose connection shall be provided within such room.
1213.3 Refuse Chute
A multiple dwelling that is five or more stories in height and that contains 9 or more dwelling units shall be provided with a refuse chute, refuse chute access rooms, and refuse chute
termination room constructed in accordance with Section 713.13. A minimum of 5 square feet (0.470 m2) of floor area within each refuse chute access room shall be provided for the temporary holding of recyclables. Such floor area shall be clearly identified on the construction documents. In Group I-1 and R-1 occupancies, access to the chute access room shall be permitted to be restricted to employees provided that separate refuse storage rooms are located on each story for general occupant use.
Exceptions:
- In buildings without an elevator, floor areawithin refuse chute access rooms for the temporary holding of recyclables is not required.
- In buildings equipped with separate chutes designated for refuse, for paper and cardboard, and for metal, glass and plastic, and in buildings equipped with a chute system that provides for source separation of recyclable materials without cross contamination, floor areawithin refuse chute access rooms for the temporary holding of recyclables is not required. Chutes for designated recyclable materials shall be constructed in accordance with Section 713.13 of this code.
- The refuse chute and the occupant usestorage rooms shall not be required in transient hotels meeting the following requirements:
- the refuse is removed from rooms by a daily cleaning service, with the staff using a service elevator that is not accessed by hotel guests;
- the building is of Type I or Type II construction; or
- a compactor and refuse storage room is provided in accordance with Section 1213.2.
1213.3.1 Refuse Chute Access Room Floor and Wall Base Finish Materials
Refuse chute access rooms shall have a smooth, hard and nonabsorbent surface. The intersection of such floors with walls shall have a smooth, hard and nonabsorbent vertical base that extends upward onto the walls at least 4 inches (101.6 mm).
713.13.4 Chute Discharge Room
Waste or linen chutes shall discharge into an enclosed room separated by not less than 3-hour fire barriers constructed in accordance with Section 707 or by horizontal assemblies constructed in accordance with Section 711, or both. Openings into the discharge room from the remainder of the building shall be protected by opening protectives having a fire protection rating equal to the protection required for the shaft enclosure. Doors shall be self- or automatic-closing upon the detection of smoke in accordance with Section 716.5.9.3. Waste chutes shall not terminate in an incinerator room. Waste and linen rooms that are not provided with chutes need only comply with Table 509.
DISCLAIMER to comply with the New York City Consumer Protection Law which applies to all businesses operating in New York City: We are small family-owned and family-operated Brooklyn-based business. We are not a City of New York store nor are the website, products or services affiliated with the City of New York or any agency of the City of New York. We ourselves, our business, websites, products, services, or any hyperlinks from its website are not sponsored by, approved by, affiliated with, endorsed by, or connected to the City of New York or any agency of the City of New York, including but not limited to HPD, DOB, DOT, DSNY, FDNY and federal directly or by implication.
DISCLAIMER These codes and forms may not be the most recent version. The State / federal or other regulation department may have more current or accurate information. We make no warranties or guarantees about the accuracy, completeness, or adequacy of the information contained on this site or the information linked to on the state site. Please check official sources.
The requirements for sign / forms content are determined by intended use and by applicable regulation. The BUYER is responsible for determining the appropriate content for a sign or package of signs. WE makes no warranty or representation of suitability of a sign for any specific application. IT IS THE CUSTOMER'S RESPONSIBILITY TO ENSURE THAT THE SIGNS / Forms THE CUSTOMER ORDERS ARE IN COMPLIANCE WITH ALL STATE, FEDERAL, LOCAL, AND MUNICIPAL LAWS. Please review terms and conditions prior to purchase.
For more information about what is required, see the laws that are referenced and the rules applicable to your city and state. This page is for informational purposes only and is not intended as legal advice, professional advice or a statement of law. You may wish to consult with an attorney.









