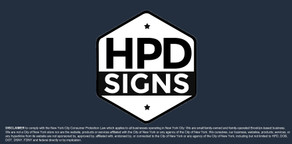ELEVATOR ROOM SIGNS
THE ELEVATOR ROOM SIGNS DESIGN TO INFORM GUEST ABOUT THE DESIGNATED ROOM. FOR EXAMPLE THERE ARE IN BUILDING SOME OF THE FOLLOWING ROOMS FOR ELEVATOR
1) ELEVATOR MACHINE ROOM - ELEVATOR MACHINE ROOM SIGNS NEEDED
2) ELEVATOR MOTOR ROOM - ELEVATOR MOTOR ROOM NEEDED
3) ELEVATOR CONTROL ROOM - ELEVATOR CONTROL ROOM SIGN NEED
THIS ELEVATOR CONTROL ROOM SIGNS DESIGN TO INFORM GUEST AND 1ST RESPONDED THE LOCATION OF THE ELEVATOR ROOM AND WHO HOLDS THE KEY TO THE ELEVATOR ROOM IN CASE OF EMERGENCY.
The elevator room sign design to inform guest and 1st responded the location of the elevator Room. This is part of the family of room signs in the building known as direction signs.
An Elevator room signs is A dedicated room for Elevator equipment/ machinery or control and related to elevator equipment, often located in basement or on roof of building and specialized power supply and fire suppression systems.
An elevator machine room also known as elevator machinery room or lift motor room is a room that house elevator drives and controllers. The elevator Machine Room is areas where the elevator drive unit, controller and main disconnect switches are located. Typically for residential elevators, a machine room will be located on the lowest landing as close as possible to the elevator Hoistway.
The elevator Machine/ equipment/control Room-Is an area set aside for the elevator equipment and consists of the Controller, 2 electrical disconnects and the pump unit. The Controller is a series of relays to help the elevator run, think of it as the brain. The electrical disconnects are for to bring power to the unit and the other is for the elevator lights. The pump unit is where the oil is housed and the elevator’s motor is on top.
There are no products listed under this category.
